9 : The Courtyard House
Next up, I needed an actual courtyard house.
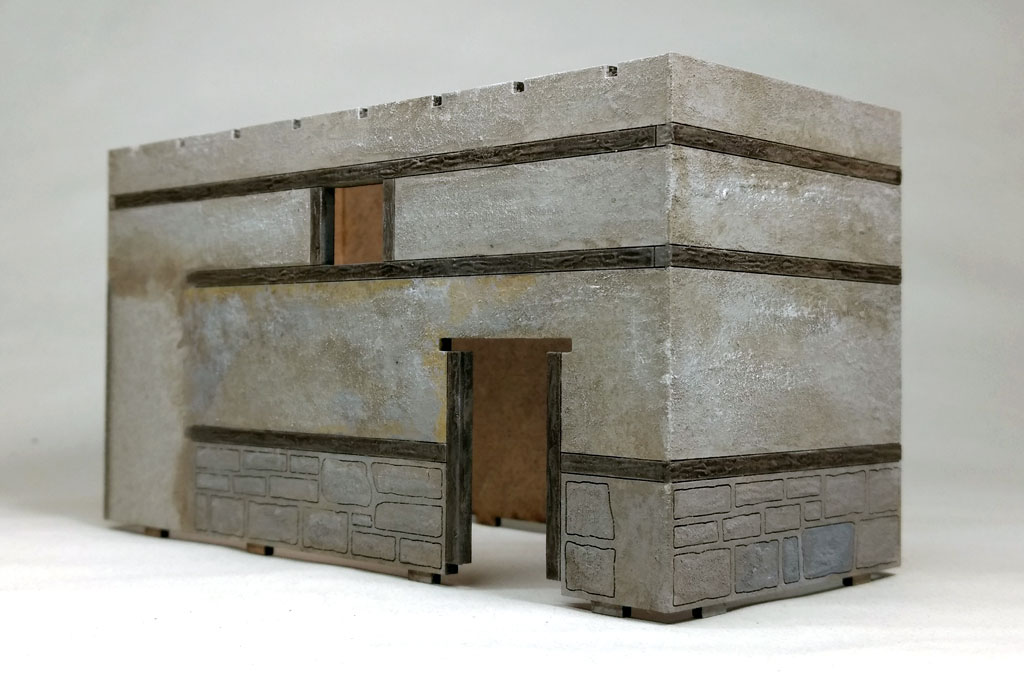
I wanted to have a building with upstairs living quarters. This is where the main household would have lived and slept. With not much space left on the base, the building would have to have a small footprint but I didn’t use all the available space as I didn’t want the building looking too long and narrow. I gave the upstairs windows double shutters.
The private courtyard would have been an excellent place to grow food – safe from the casual picking of passersby. I used contact adhesive to attach some garden twigs to the wall as some sort of climbing plant. I glued on a piece of Woodland Scenics green ‘poly fiber’ as the basis of the foliage. I dribbled on Woodland Scenics scenic cement then sprinkled over with scenic leaf litter in various shades. I finished by giving the foliage a fixing spray of diluted white glue.
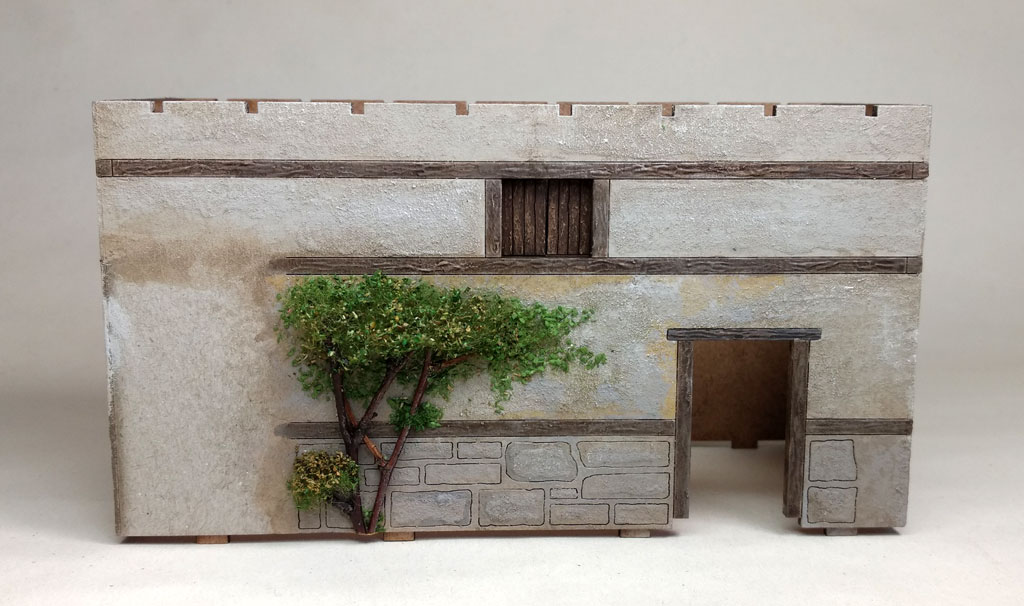
At this point I thought I might experiment with keeping this model separate – in effect, lift off. There was no real reason for doing this. However, it would certainly allow perfect access to the courtyard, which otherwise would be a tight gaming area. But it would leave me with the job of disguising the meeting point between the building and the ground, which is not as easy to do as it is when a model is fixed to a base. Although I didn’t glue down the building (not for now, anyway) I did glue the building’s doorstep to the base – and was therefore able to texture around it. This left the door free of being permanently fixed in place (for now) – something I might appreciate later.
I used a colourful tuft – glued to the base where the climbing plant would stand – to hide the end of the twigs. I finished texturing the courtyard up to the wall, making sure that no grit went where the wall would stand.
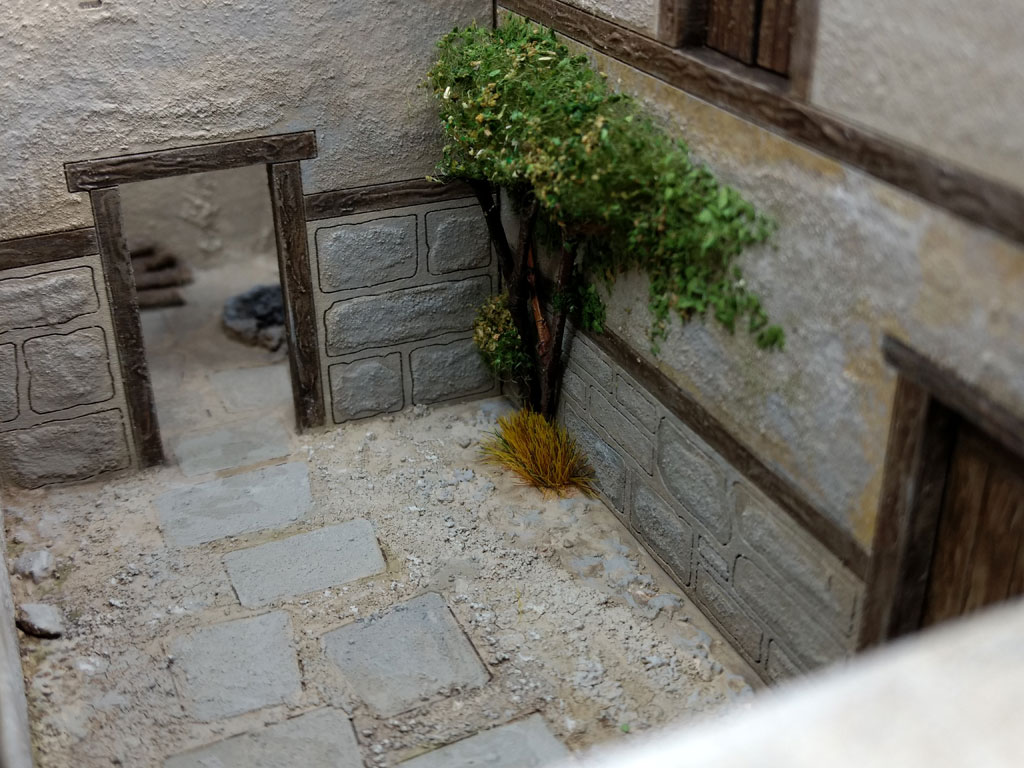
With the three buildings made, I was now left with two spaces at one end of the base.
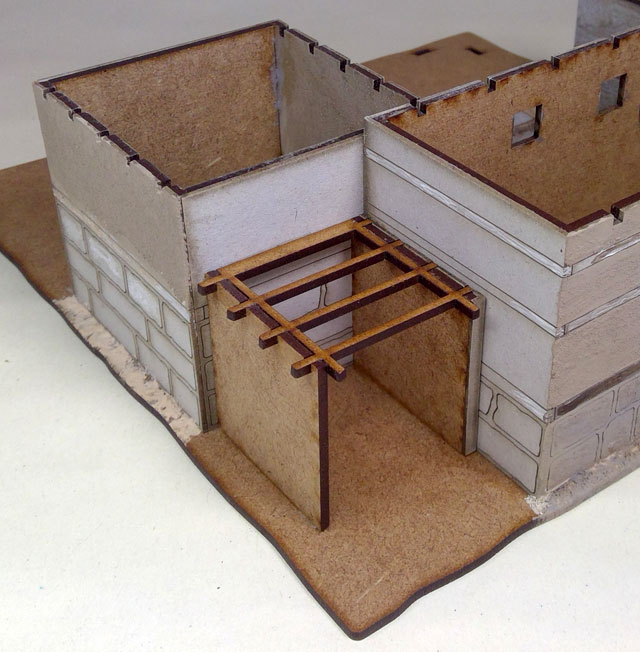
I decided to fill one vacant plot with a building extension. This would be a simple timber-framed mud-brick lean-to. The build would cover over some of the stonework designs designed specially for the walls but that didn’t matter at all. I tore a piece off the lean-to’s cardboard cladding then did some quick sculpting of mud bricks (over-sized to suit the design) with a cocktail stick/toothpick.
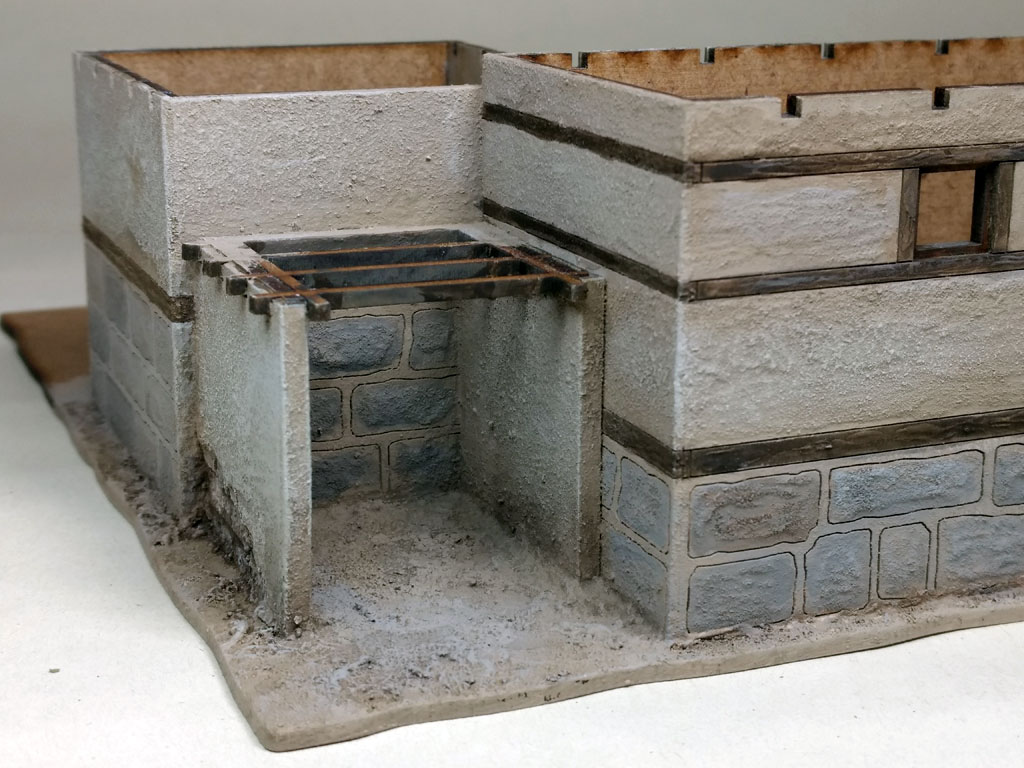
For the other space, I made an impromptu tree model with a garden-twig tree trunk. I stuck a pin in each end of the twig. One pin would secure the model to the base. The other would provide stability to the green foam that I used to create the foliage. I used a spray of diluted white glue both as adhesive for some leaf scatter and as a fixative. Trees would no doubt be encouraged in towns to provide shade but would make the building look even more in place in a country setting.
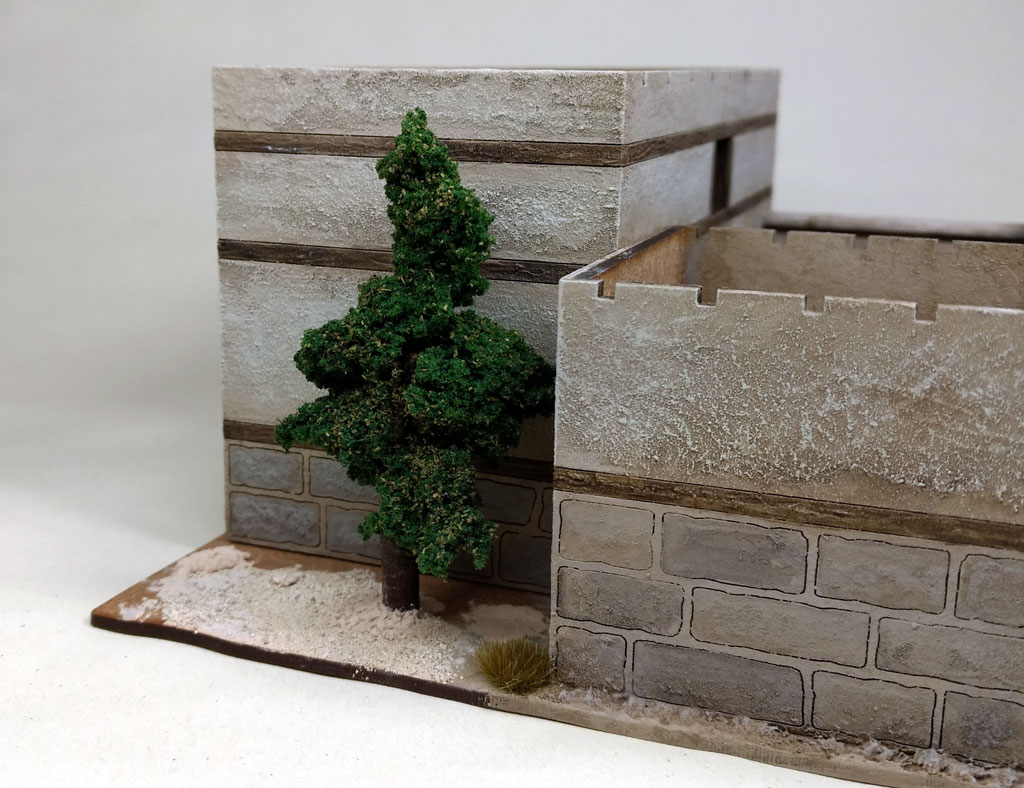

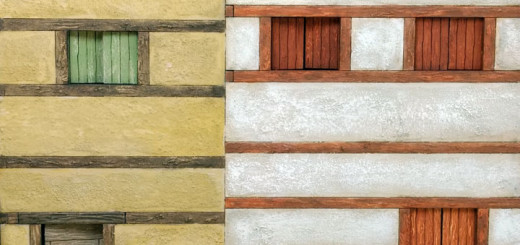
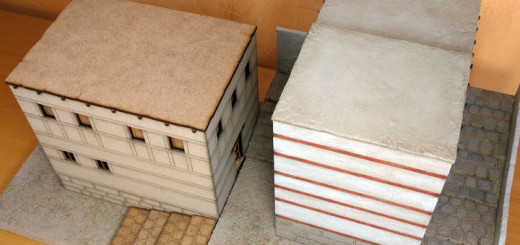
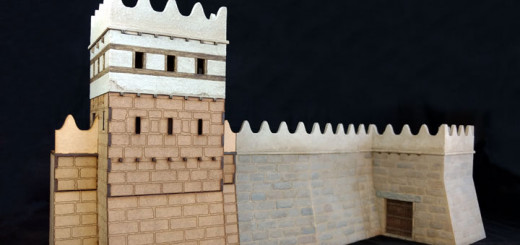
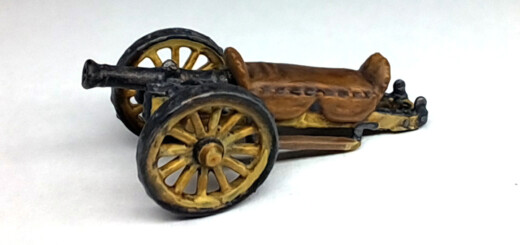
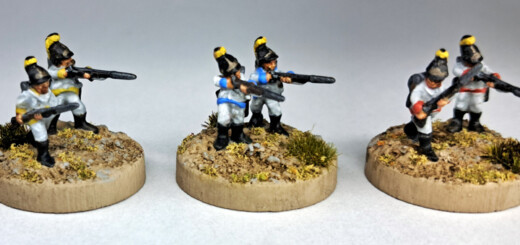
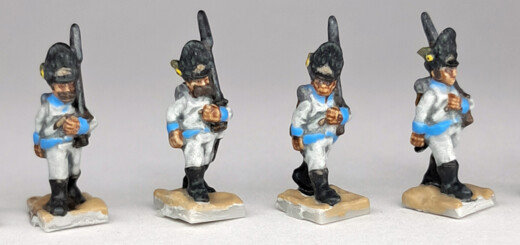
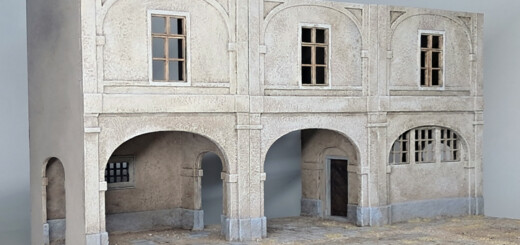
RECENT COMMENTS