204 : More Essling Houses

With the L-shaped house designed as a neighbour for one side of Essling Church (see Post 202) I set about designing some models for the other side of the church.
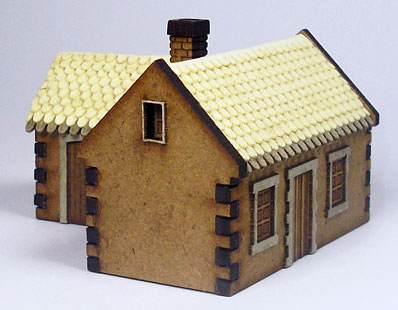
I had to reserve space for the side road that led to Long Garden so I designed two fairly small houses and an even smaller outhouse that could fit the space available.
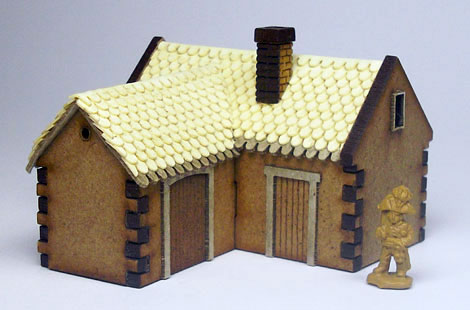
I designed an L-shaped house to fit a 50mm-square space situated on its own at the corner of the terrain base. I gave it a roof of round tiles.
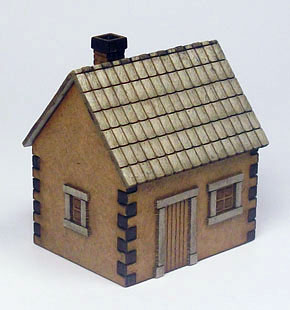
Next to the church, there needed to be a wall between it and its neighbour’s allotment. I planned to extend this wall to enclose all of the allotment space and the outhouse. This would be to the rear of a building with a simple pantile roof.
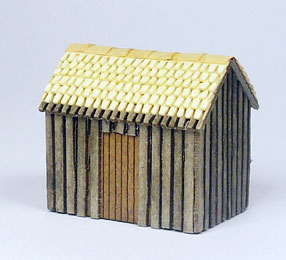
With these buildings and the church designed and built, I could now complete the south side of Essling’s main street.

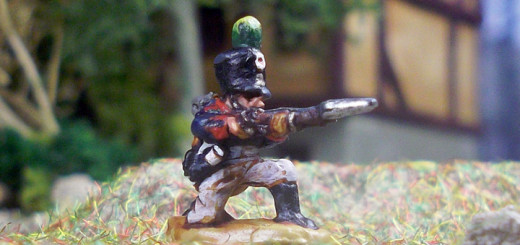
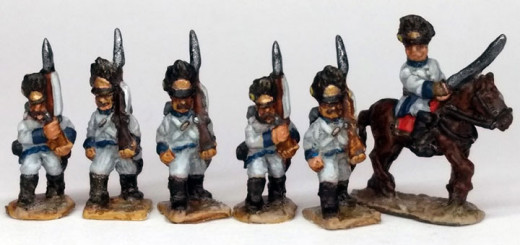
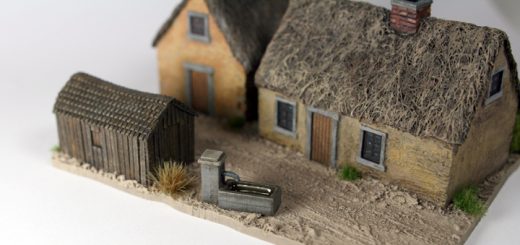
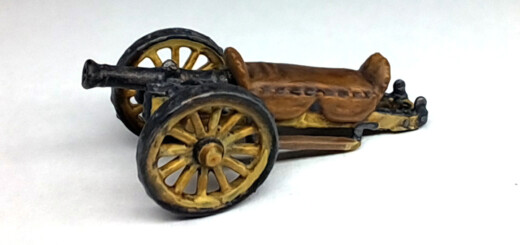
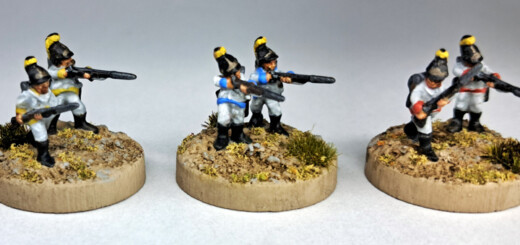
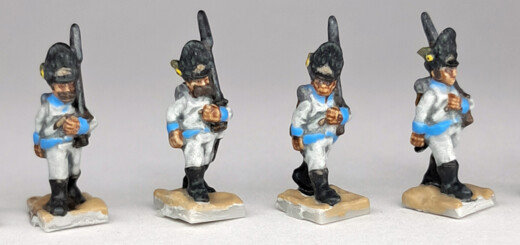
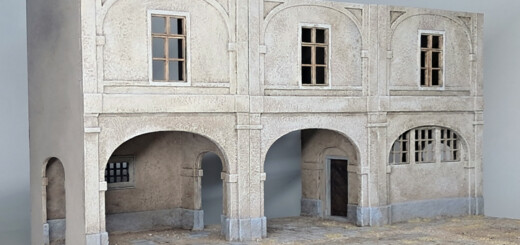
RECENT COMMENTS