5 : First Building
I took a slight side step and designed a house for Troy (SLD-M28-BK-202).

All the models of my planned Bronze Age range would most probably share some basic design elements. In my mind, three distinct areas of Troy would need to be represented. First, the fortifications themselves. Second, the palaces and temples within the citadel on the summit of the mound. Third, the buildings of the lower town – the city beyond the citadel but within the city walls. All of these would have some design elements in common.
I thought I’d make a start with a very modest dwelling. Starting small meant that I could easily try out various ideas before settling on the design elements that would be used for many models. As most people in these types of dwellings would have occupied an upper floor, this building might be more typical of a workshop. The model has a working door. The wooden shutters can be glued or taped easily as closed or open. The roof can lift off. The walls are faced with grey-board card, which has a nice texture. The model shares the same stonework design for its stone foundations as the walls and tower I’ve already designed.
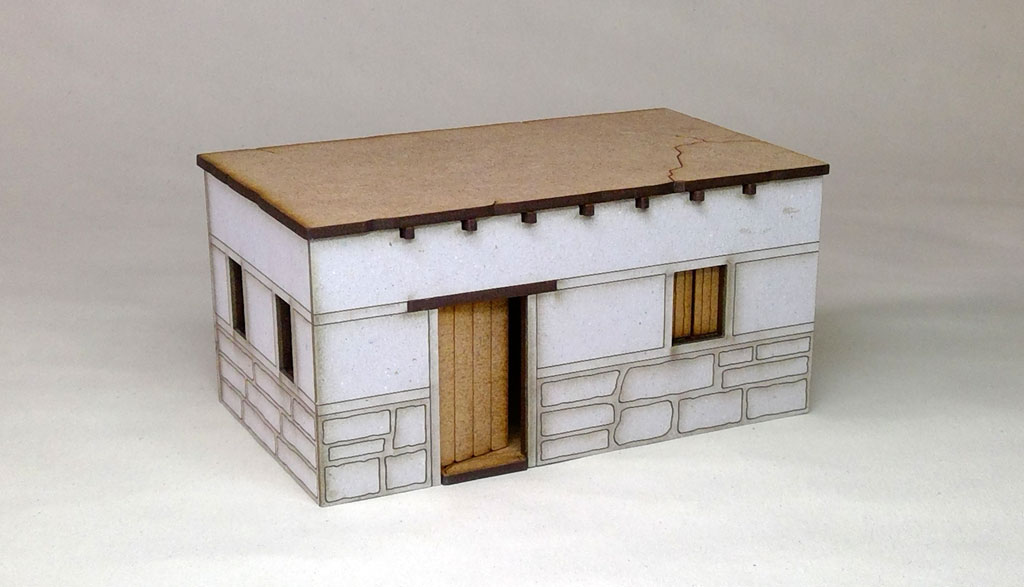
I used the same texture techniques as I did before on the mud-brick and timber areas. I dusted the edges of the roof with baking soda and slapped on some tile grout in the centre. I smoothed the grout with plenty of water by brushing it from a centre high point out to near the edges. I cut crazy paving from cereal-packet cardboard with scissors then textured over them.
The base measures 100mm by 150mm. It’s in my favourite style for scenery bases – my wavy edge style. I like basing buildings because you can connect the building with the ground and you can add clutter that helps illustrate the purpose of the building. In this case, the paving stones of Troy’s streets adds an urban feel without stopping the model being used in other set ups.
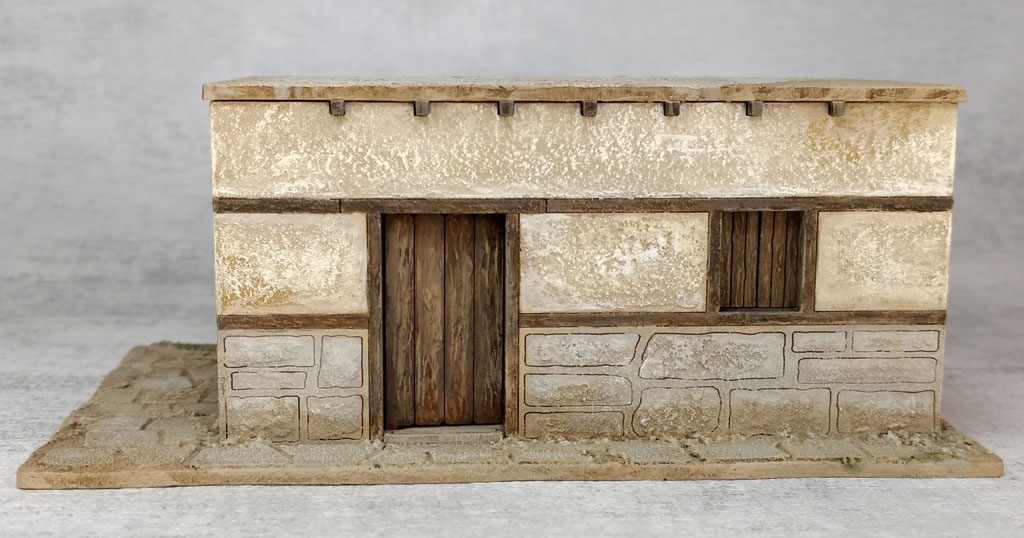

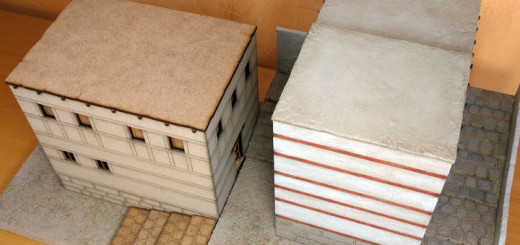
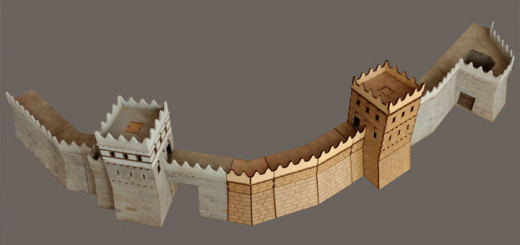
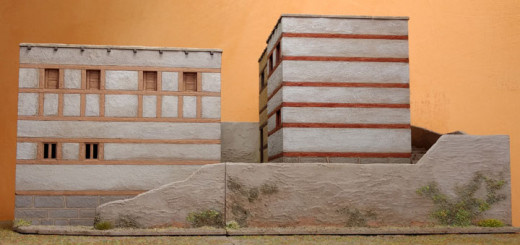
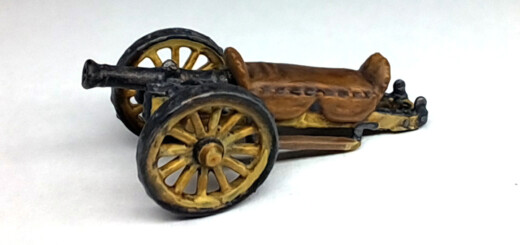
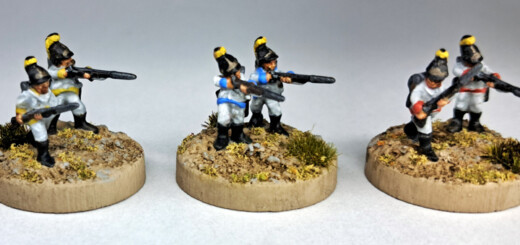
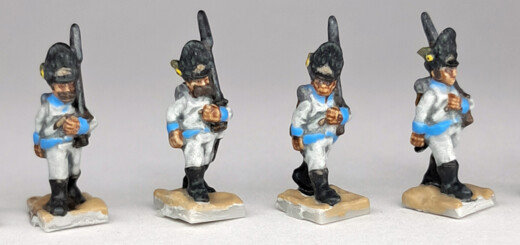
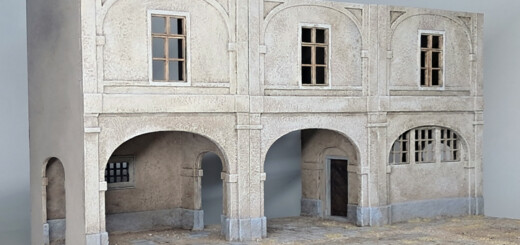
RECENT COMMENTS