7 : Building a Bronze Age Courtyard House
I planned to build a Bronze Age courtyard complex that could be used as a townhouse inside city walls or as a walled farmhouse out in the rolling countryside. The idea would be to have three buildings around a central courtyard with a containing wall. I wanted the model to have a pretty small footprint and I thought that fitting it on a 200mm-square base was about as small as I could go.
First up, the base. After deciding on the size of the buildings, I made sure that slots were cut for them. This would help with positioning and fixing the buildings but also positioning the courtyard’s paving slabs and a pivot hole for the front gate.

I made a start with the building that would serve as the work area of the complex – let’s call it the workshop. I positioned the windows high on the walls – a practical solution to allow air to circulate. It’s a simple building – nothing fancy. Perhaps it was used for some kind of industry, or animals were kept in it. Slaves could have been housed here but there would have been other places to kip, too. More of that later.

This is one of those builds that might be easier to paint from the inside-out. So I made the most of my start and textured and painted the first building before anymore building got in the way. I textured with acrylic paste on the woodwork and baking soda on the rest, as usual.

Next up, I attached three walls of what would be a small kitchen building. The important feature of this building would be the fire with a smoke-hole in the roof. I added a ring of slabs for an open fire on the floor. This would have been a common type of fireplace in the Bronze Age. Cooking was still done over an open fire on the floor in the round houses of the later Iron Age.

I decided to keep the doorway simple and without a door. Because the room would be visible from outside, I added a pile of kindling against the wall that could be seen through the doorway. I put some grit and grout in the fireplace to be painted as embers and splashed some grout around the walls to create a bit of rough wall surface for this work room. I placed a piece of card on the floor as an wooden eating board beside the fire. While the grout inside was drying, I added some texture to the outside of the walls.

I painted up what I had modelled so far, concentrating really on what might become harder to paint later as I built around the courtyard.


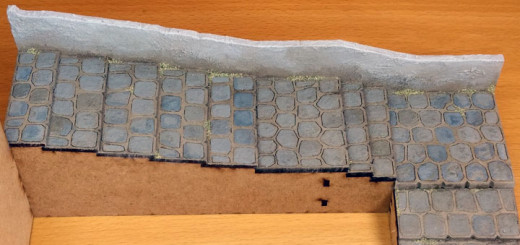
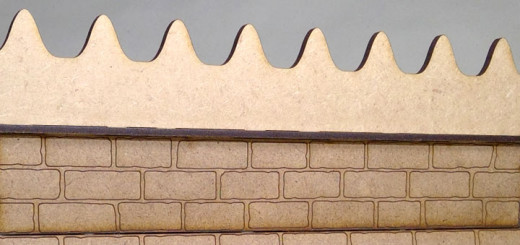
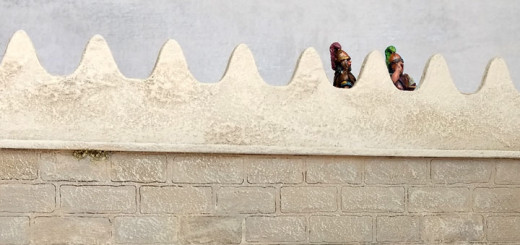
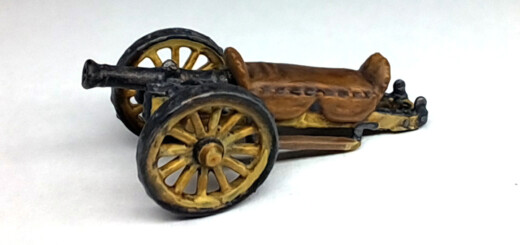
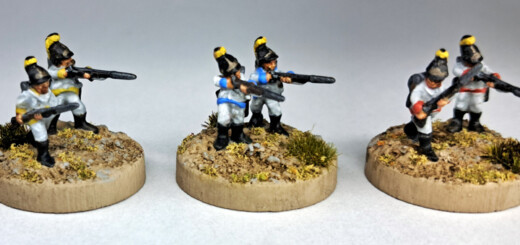
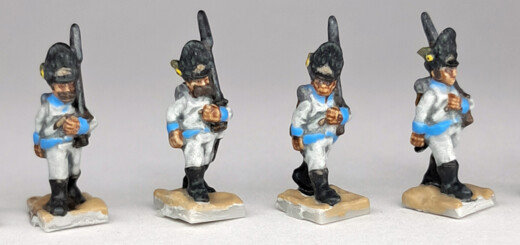
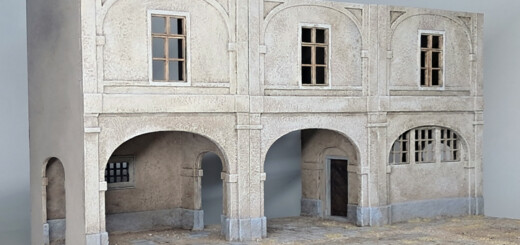
RECENT COMMENTS