13 : Building Troy – Making a Start
I have enough models now to start arranging them on the tabletop and begin to see how my city of Troy will take shape.
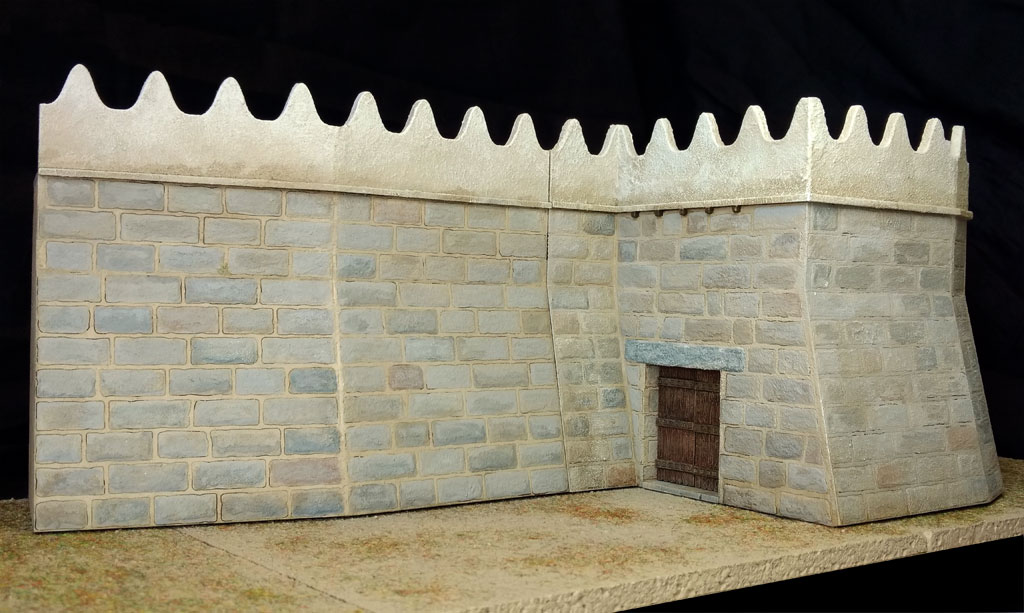
It was never my plan to model the whole city. Troy may have had a population of as many as 10,000. It was a substantial town. My plan is to represent a corner of the city and have my models take up a corner of the tabletop.
I’m beginning with the citadel wall that encircled the inner town. This wall has every reason to be the most iconic feature of the city because of the truly impressive remains of its substructure that can still be seen at Hisarlik. The idea I have is that the citadel wall will make a 90-degree arc from one table-edge to another. The inner town will be behind the citadel wall. The outer town and outer wall will be in front. Once the citadel wall is mapped out I’ll know roughly how many models are needed.
I experimented with having the East Gate model right up against the table-edge – that’s to say, the northern end of the wall’s walkway going off table. From the gateway, the actual wall then courses south with a slight inward turn towards the East Tower.
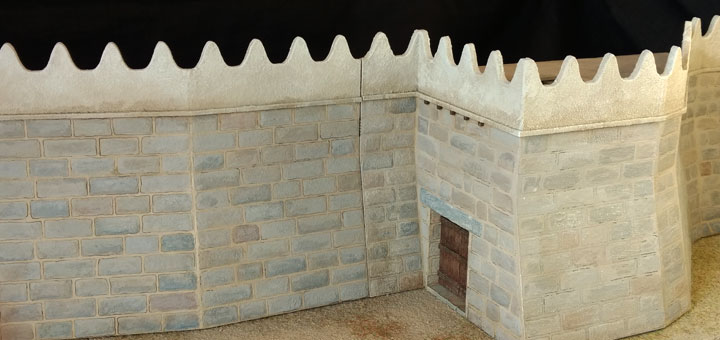
I designed a number of angled wall sections that could be used as modular components. The idea being that they should be modular divisions of the full 90-degree arc that I need.
The actual section of wall between the East Gate and the East Tower at Hisarlick angles so slightly that it could be represented on the tabletop as straight but I thought it looked better with a slight curve so I designed a wall section with a 15-degree inward angle.
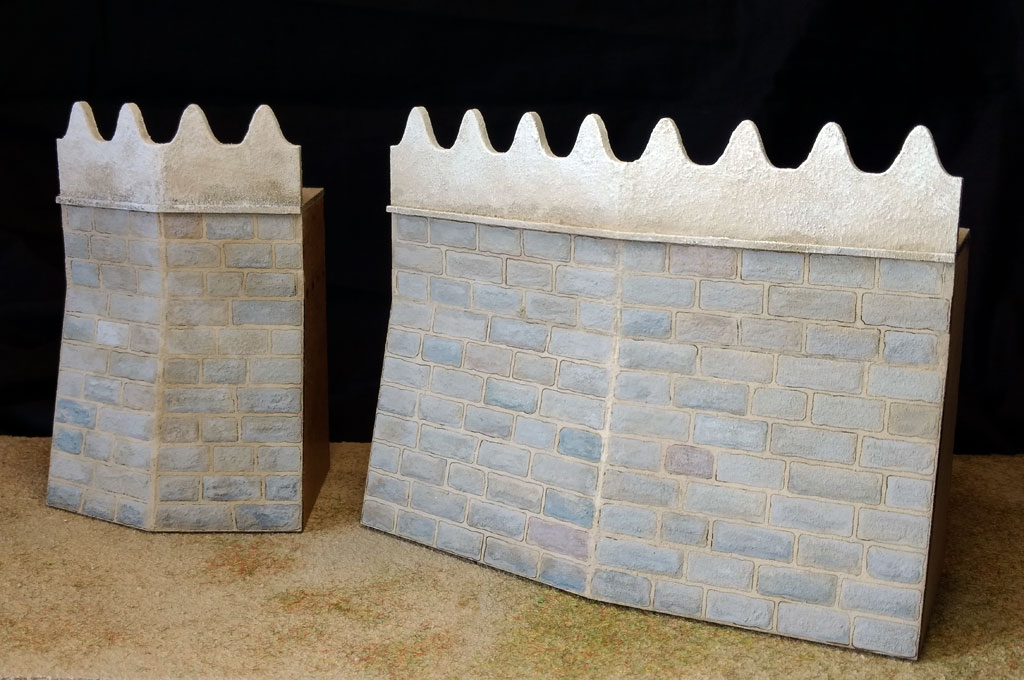
At the same time, I designed another wall section with a 30-degree inward angle. Two sections each of these two inward curve sections can complete a 90-degree arc.

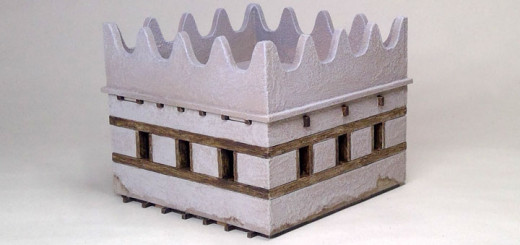
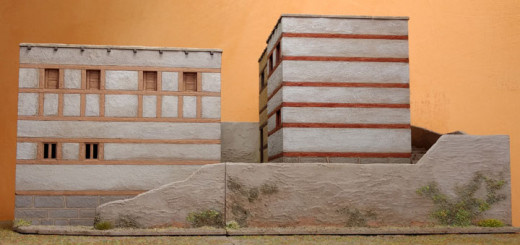
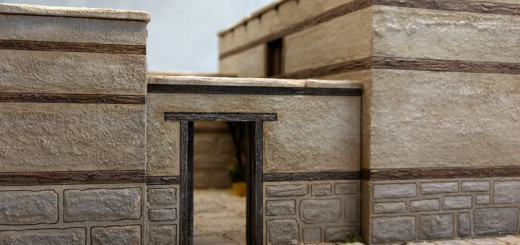
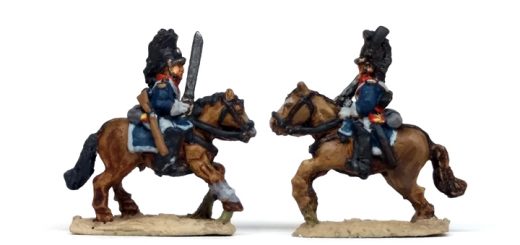
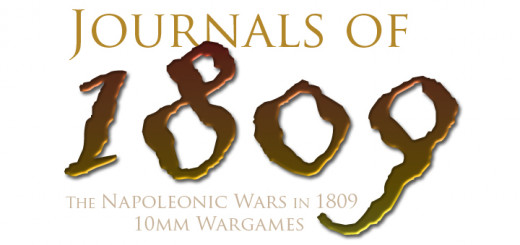
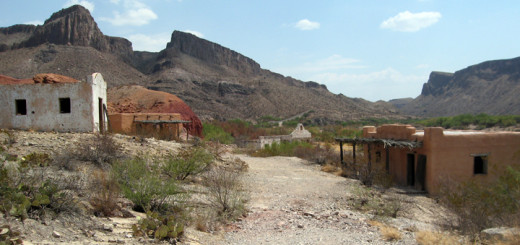
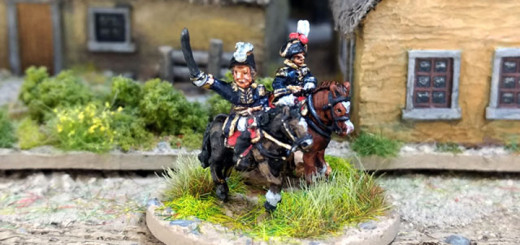
RECENT COMMENTS