188 : Thatched Cottages

Essling needed some rural type dwellings for the outskirts of the village, perhaps thatched or timbered as the area went up in flames pretty soon in the engagement. Indeed, the French deemed the area unworthy of defence due to its likelihood to catch fire under Austrian bombardment.
Since beginning my 1809 project, I had been looking for building models to line the main road out of Essling towards Gross Enzersdorf and had bought many that I had thought might be suitable. However, they had all turned out to be either too grand or they simply took up too much space on the tabletop. I got to work designing a pair of thatched cottages. I needed these to fit on a 100mm square base.
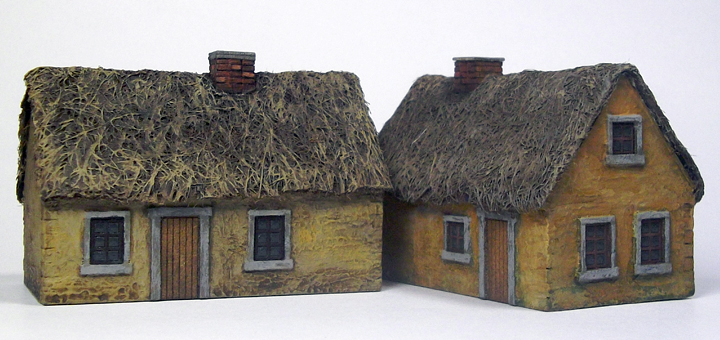
I designed the buildings to be single-storey with windows in the roof spaces and I designed the features on each wall to be different. I made all the walls interchangeable which meant they could be assembled in many different ways, although I had a specific arrangement in mind for my terrain base.
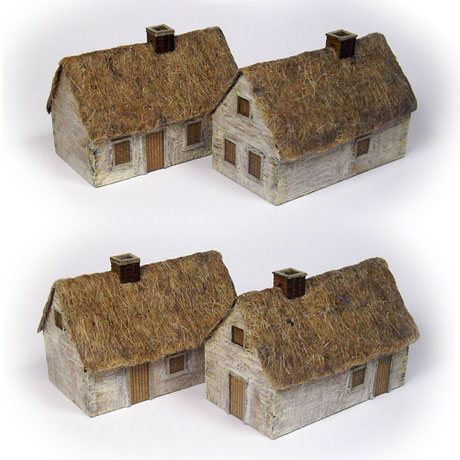
I laser-cut the models from fibreboard (MDF) and once assembled added some texture to the walls by way of a little modelling paste applied with a cocktail stick. I used some hair-felt for the thatching, glued onto card roof supports and washed over with a dilute solution of white wood glue.

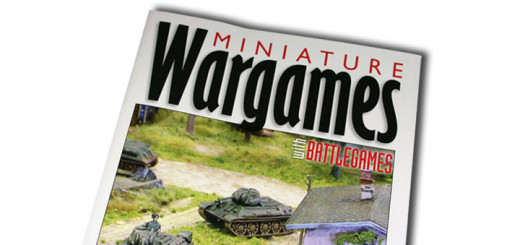
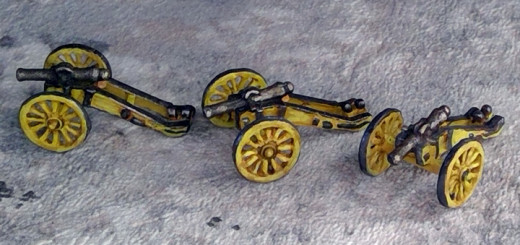
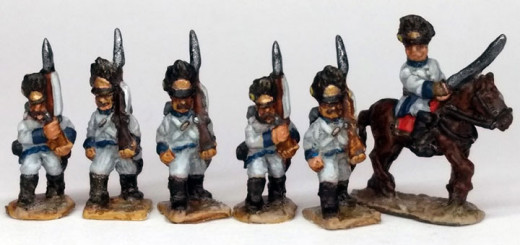
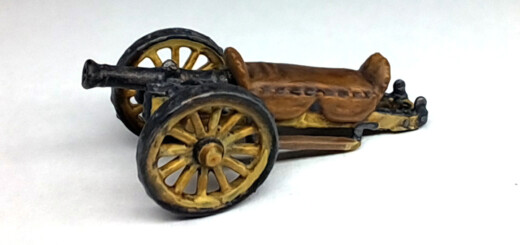
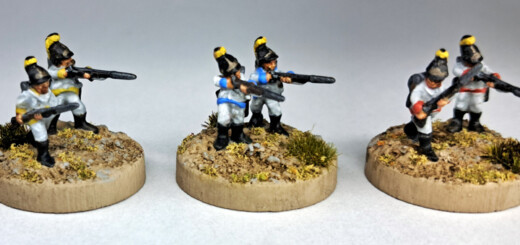
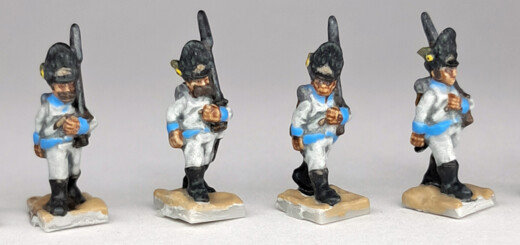
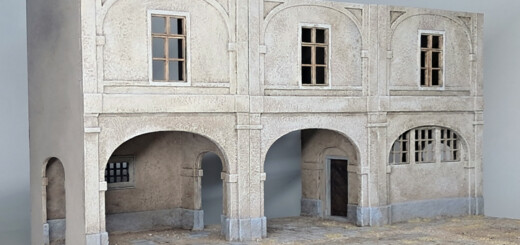
RECENT COMMENTS