202 : Essling Houses

I guessed that I needed a minimum of three houses to share the same side of the street with my Essling Church. I had to fit all these buildings into an area of only 50-60mm x 200mm – and with space for the junction of the side road leading to Long Garden as well!
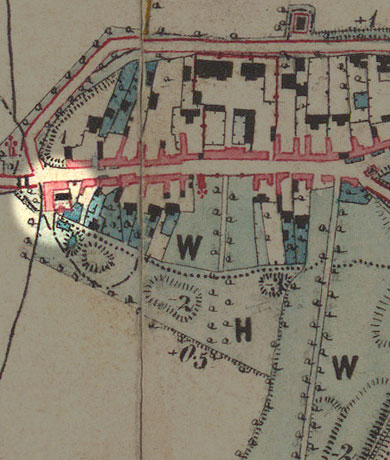
All the houses had to be single storey with stove-type chimneys. These were the style of village dwellings typical of the Napoleonic battlefields of this part of the Austrian Empire – battles like Wagram and Znaim in 1809 and Austerlitz in 1805. Their design was quite simple but I wanted to create some variety in the few models that I could squeeze into the tight space available.
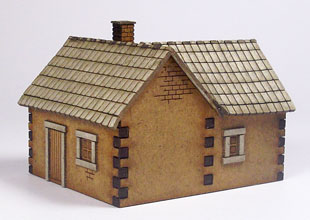
I wanted an L-shaped house at the end of the road to match the plan of the building in maps of the village, and it had to squeeze into a space no bigger than 40mm x 50mm. I designed one with a simple pantile roof. I planned to have an allotment field at the rear of this property – but on another terrain tile – so I kept this in mind when designing the building.
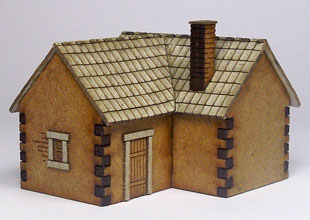

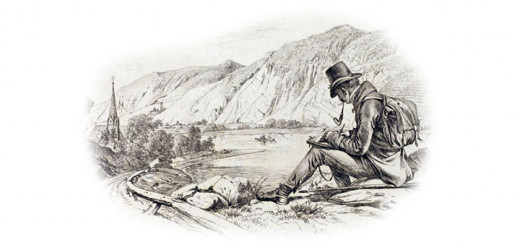
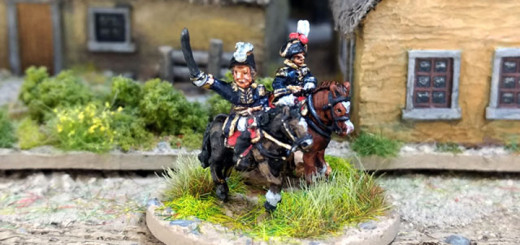
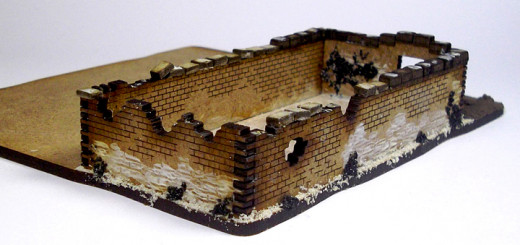
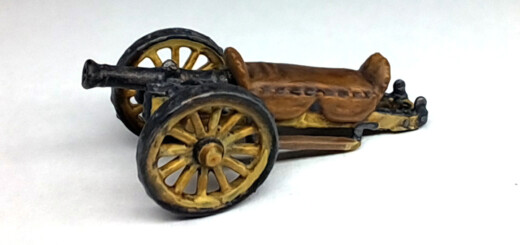
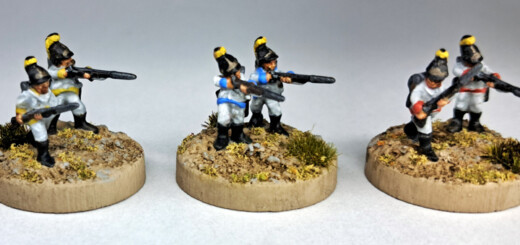
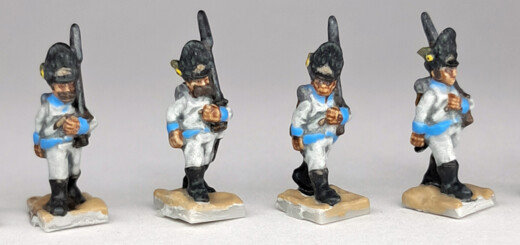
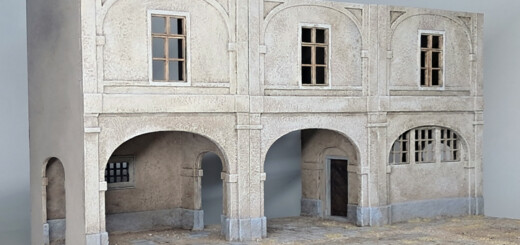
RECENT COMMENTS