209 : Stable Block

All my building plans for Essling left very little space to represent the walled area to the rear of Essling Schloss. As well as the garden, the yard also included stables and several utility out-houses. I decided to design just one model: a stable block with a central entranceway. Keeping this model and the chateau the same width meant that the walled area could be represented by just a couple of simple walls connecting the two models, which I could design or cut to size from commercially available plastic wall sheet.
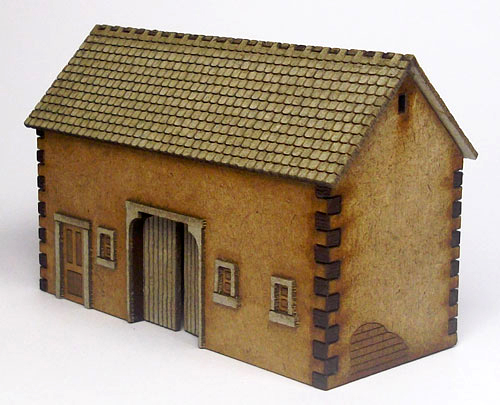
Essling Schloss was certainly a classy building. I preferred to paint the window frames of my models a variety of dull browns and greys but I lightened the grey I painted the window frames of the chateau. I also included some more up-market panelled doors (one in the stable and two in the chateau’s passageway). I was tempted to go further and add chimney pots but went with chimney stacks more in keeping with the period.
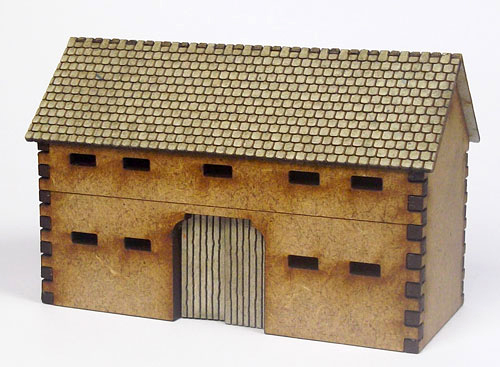

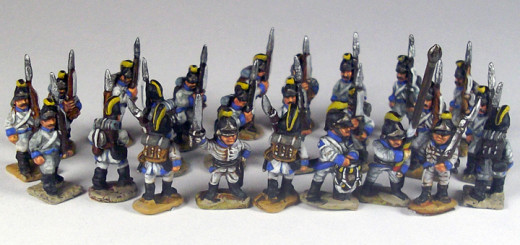

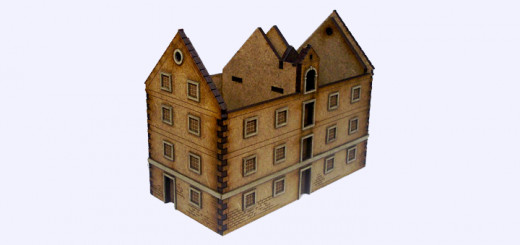
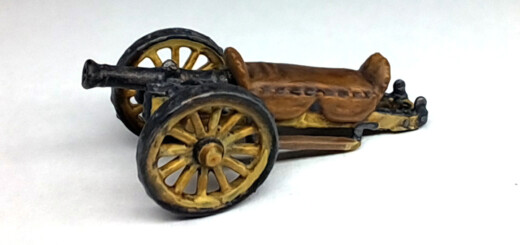
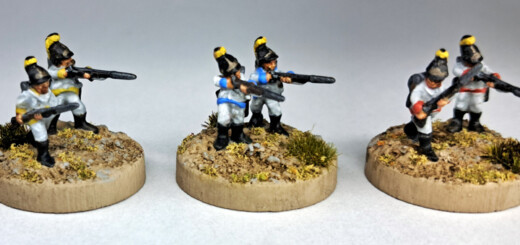
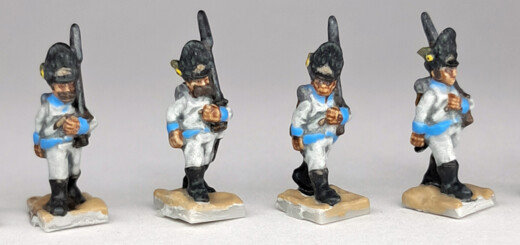
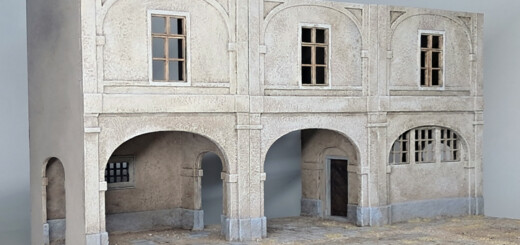
RECENT COMMENTS