14 : The Basic Two-Storey Wall
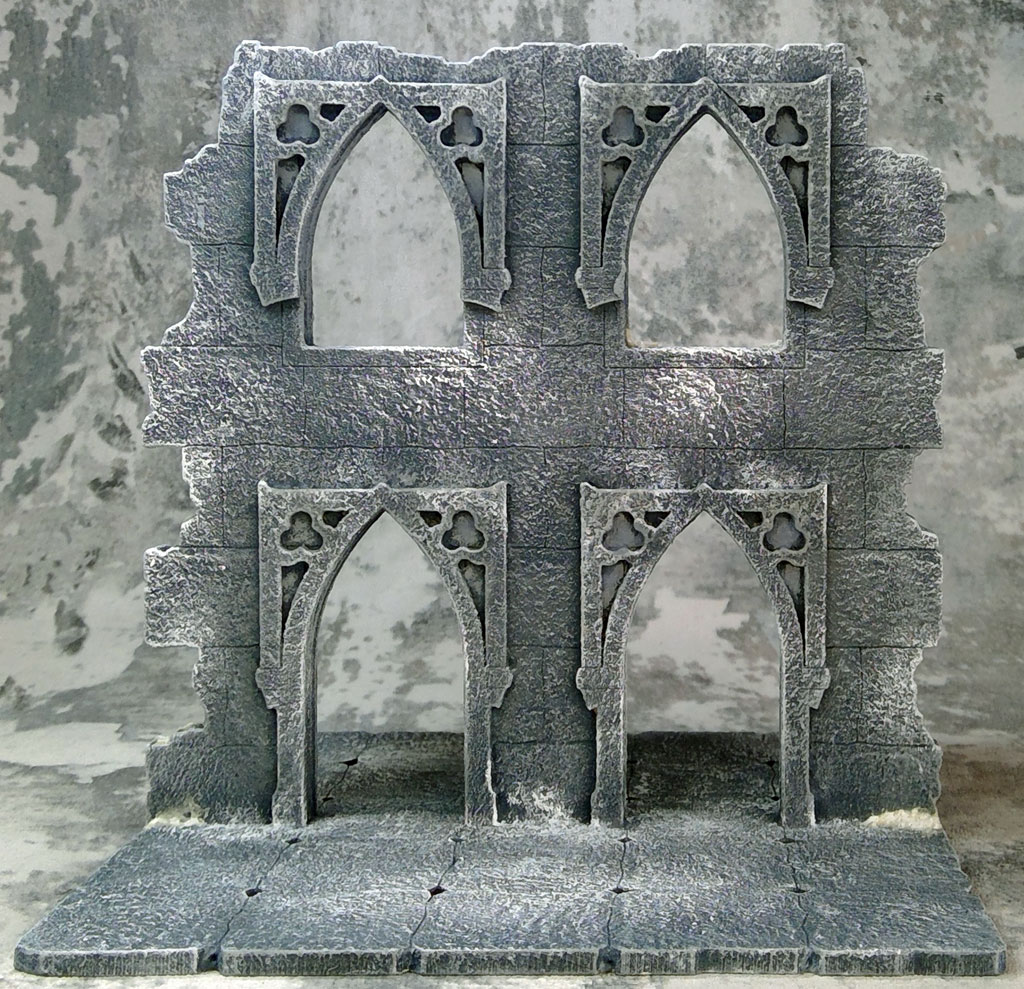
Every modular terrain system is built on certain, what I like to call, constants. I explained the basics of the Frozen City’s back in the Basic Building Blocks post. The Two-storey Wall model (SLD-M28-FC-101) is the basic two-storey Frozen City wall module. It incorporates many of the design constants. It’s also the first kit in the Frozen City Ruins range. And it’s where I began designing the modular range and, in a way, it’s the basis of the rest of the designs.
The wall runs along the centre of the model’s base. The base is five tiles square. Five tiles allows space for two tile-wide doors. Figures can be moved across the floor and through the doorways using the regular sized tiles to count movement distances. This should be an advantage if the models are used for dungeon crawl type games. The doorways like the tiles are wide enough for a figure mounted on a 25mm base. The upper floor can be accessed by using the equivalent of a 3-inch climbing move – the standard Frostgrave movement allowance. The upper floor’s tiles are gridded in the same way as the ground floor. The top of the wall is a regular height. This regularity has the potential to allow the model to act as a support for another model.
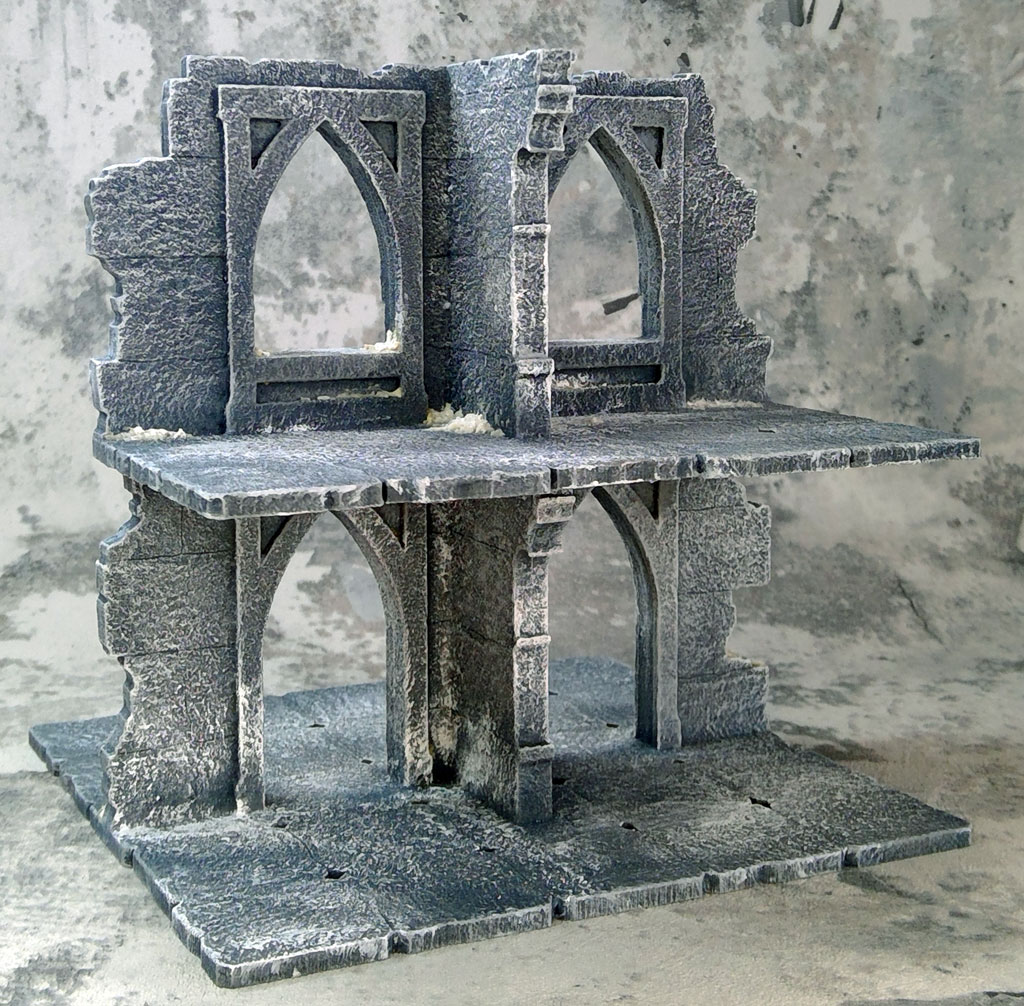
I also designed a more ruined version of the basic two-storey wall model: the Two-storey Ruinous Wall (SLD-M28-FC-105). It’s, as it says, a more ruined version of the basic two-storey wall module.
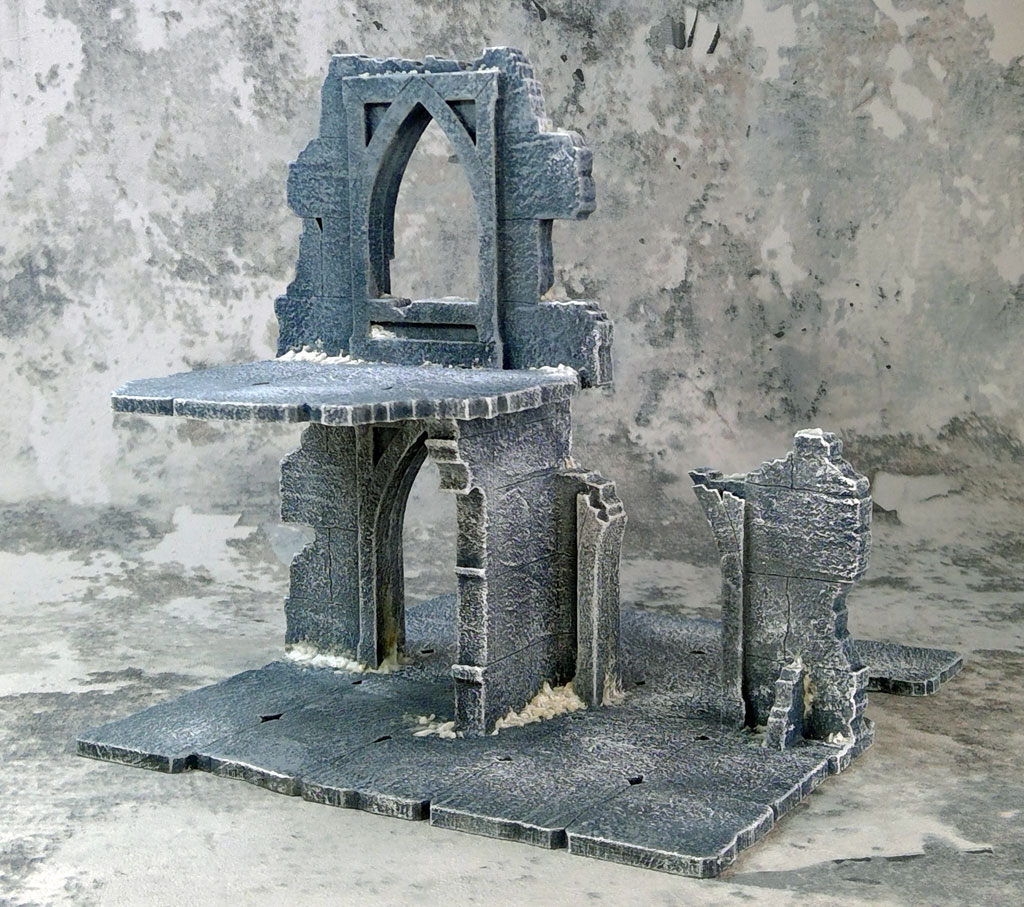
As I mentioned in the previous post, the modular design of the Frozen City Ruins range allows the ruins to combine to become grander, much larger structures. Now, with these two basic wall sections, we can simply position them back to back to create a very game-able scenic element. The building is obviously very open – having only two walls! – but many gamers prefer this amount of easy access for hands both large and small.
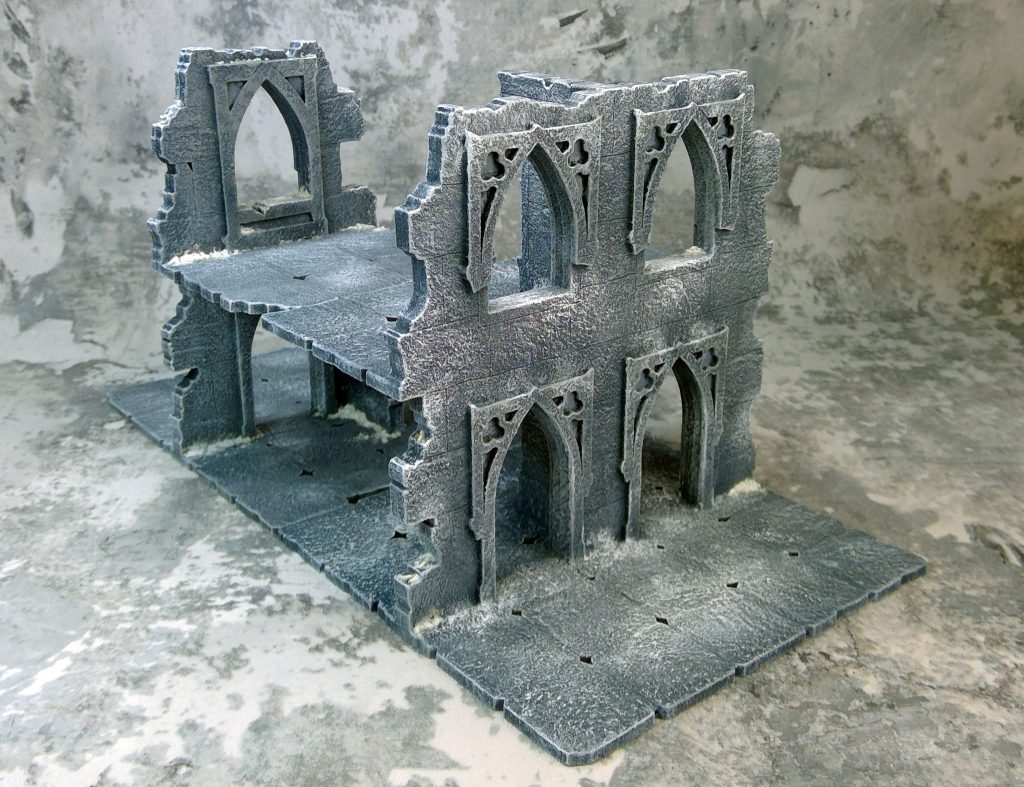
However, let’s build on this structure, and let’s use what we already have. Here are the same two walls with the addition of the corner model (SLD-M28-FC-108) from Post 9. It’s looking more like a building now – and is still just as accessible during play.
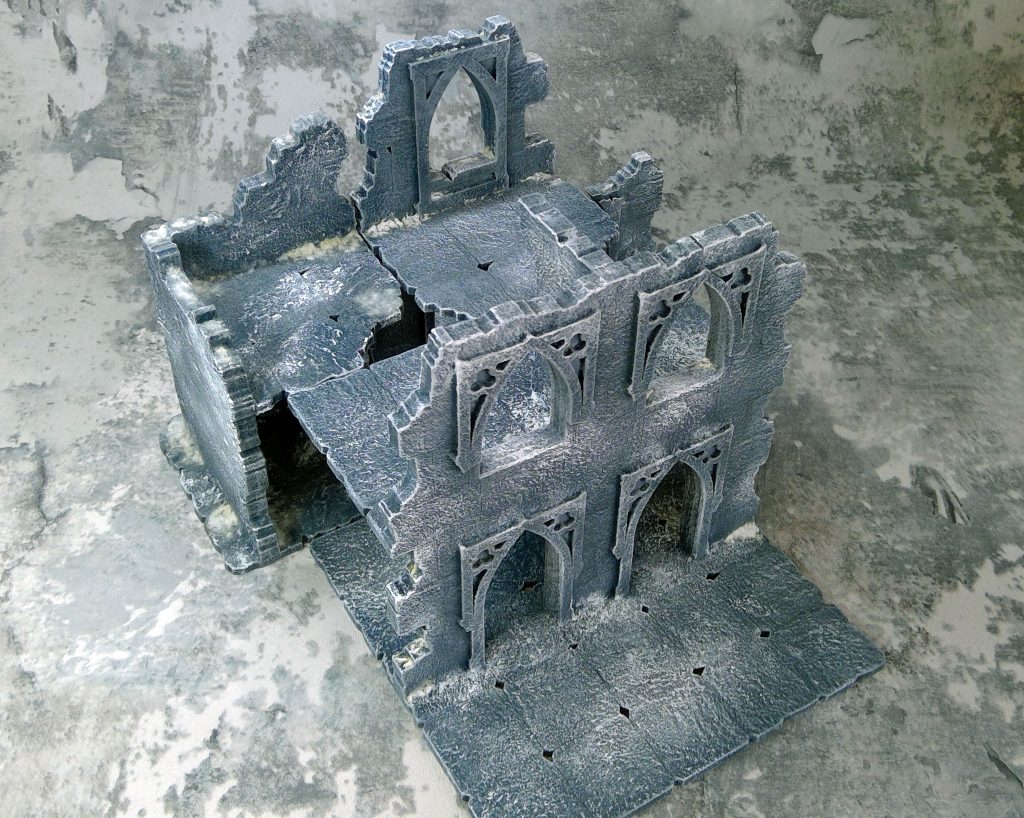
Just for fun we can add a floor piece (see Post 8) as the remains of an upper floor. Remember that the regular double walls are designed with a reasonable amount of flat surface as a support for other models. The positioning of this floor piece is consistent with the gridded tiles of the other floors.
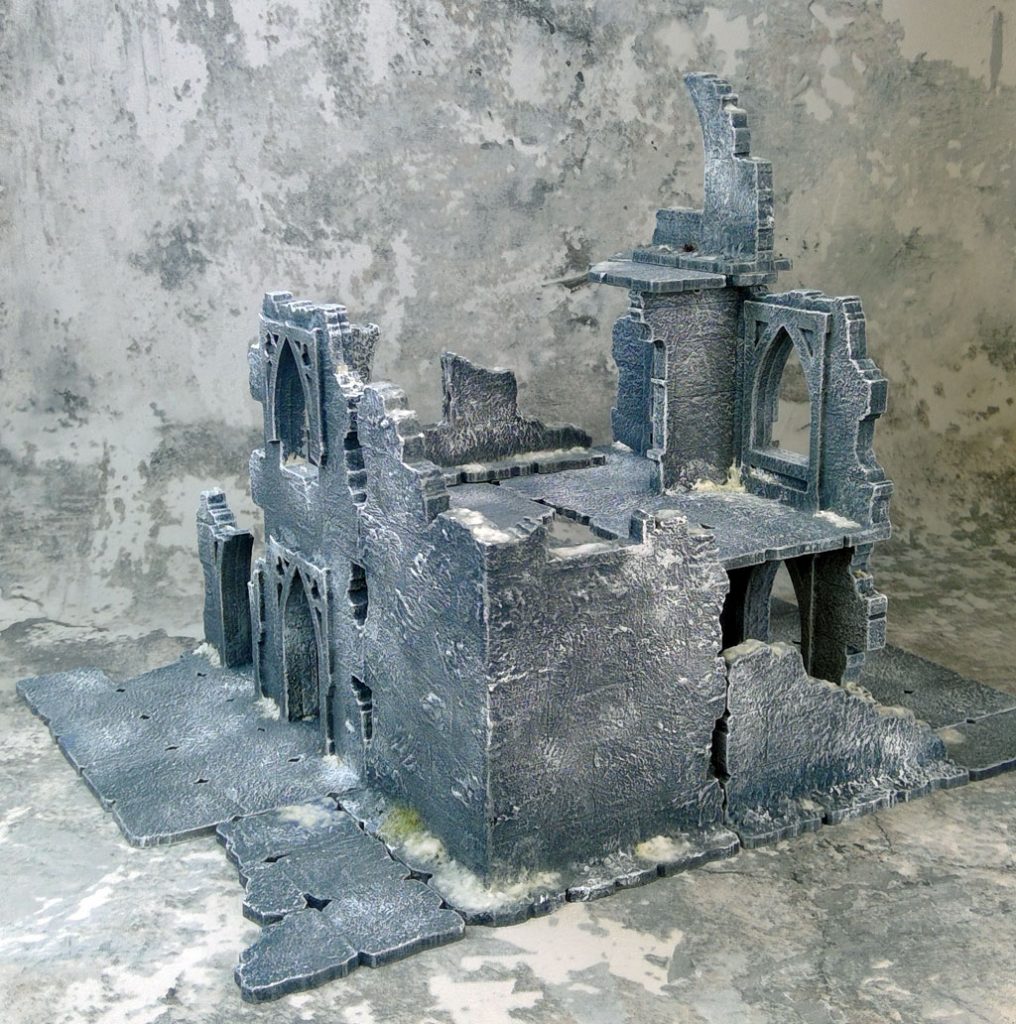
This quickly put-together structure is finished off with the wall fragments from the previous post (SLD-M28-FC-152). A couple add some walls and more cover, while the third piece is positioned as cover on the top floor, perhaps to tempt an archer or magic user up there. Of course, this potential sniper’s nest is also a perfect place for a treasure token, so perhaps no temptation is necessary!
Altogether, this single structure is now affording a lot of potential cover for warring Frostgrave bands – as well as potentially enhancing the story-line of a scenario. It should be remembered, too, that there is vertical cover as well as the usual horizontal. The floors, flat as they are, can provide cover from enemies above and below that can frustrate attempts to get a proper line-of-sight. This illustrates another major aim of the Frozen City Ruins range: a reason to build up!

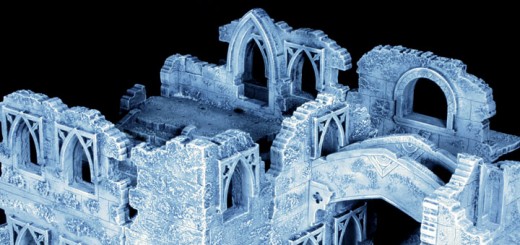
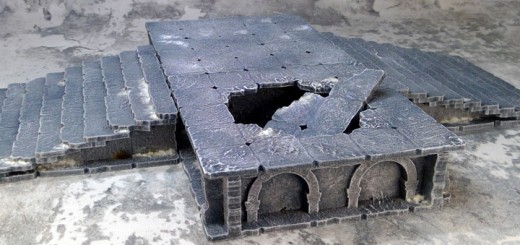
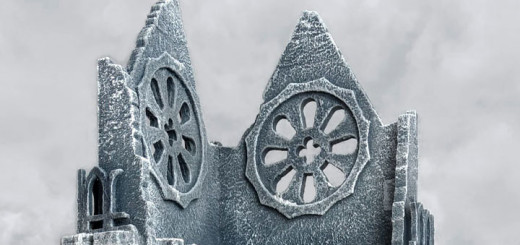
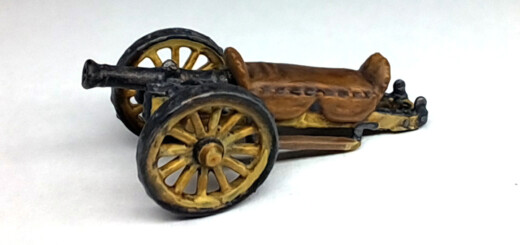
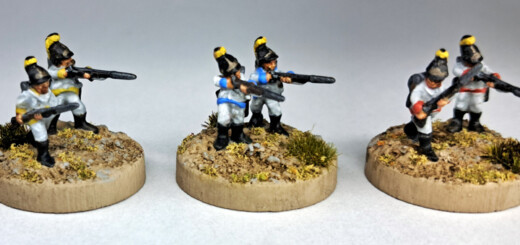
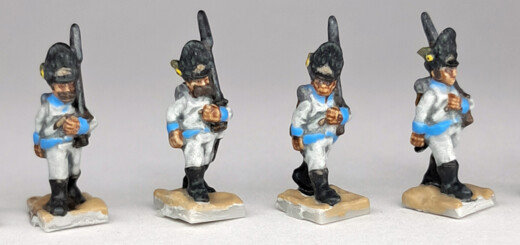
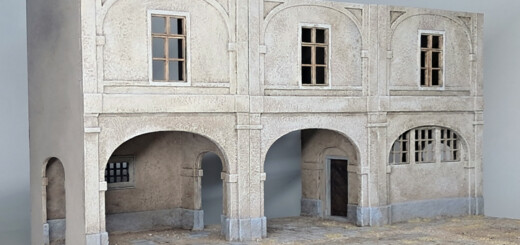
RECENT COMMENTS