187 : Central European Townhouse

A few months on from March and my 1809 project was beginning to see the benefits of my laser-cutting venture.
The new machine obviously had to earn its keep and be put to use on a diversity of projects but I was never going to lose sight of my own personal project. I was also happy that now other gamers had the opportunity to get hold of whatever designs I produced. I had many 1809 ideas sketched out but the village of Essling had to be top of the to-do list.
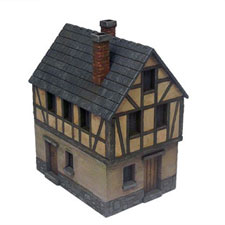
One thing that became obvious almost as soon as the laser-cutter arrived was that all my preliminary drawings would have to be reworked to suit the machine and its software. This wouldn’t be the simplest of tasks and might mean that some designs – especially of some iconic buildings of 1809 – that I had draughted in advance would have to remain on the drawing board for a good while longer.
I decided to get things started with a simple two-storey townhouse. It was a reworked design from a series of townhouse drawings that I had made some time before. It was good to see an early design brought to life at last.
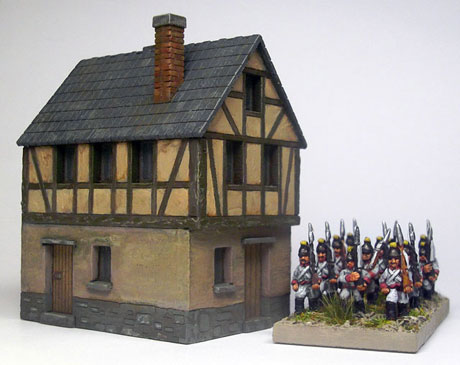
From my research, it was pretty clear that there was a significant difference between the architecture of the houses of the Austrian towns and the Austrian villages of 1809. This was something that I wanted to replicate on the tabletop.
This particular house was not so suitable for a village such as Essling or Aspern but was more suitable for the towns of the 1809 War such as Landshut and Ebelsberg where the buildings were more tightly packed and built upwards to two or more storeys.

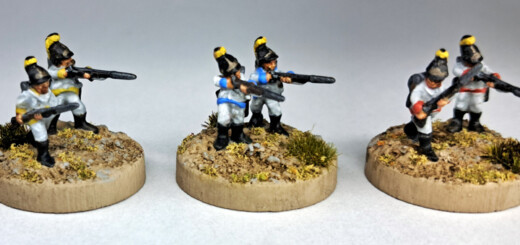

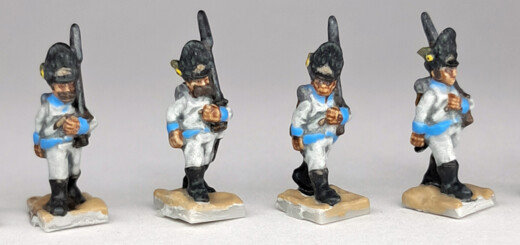
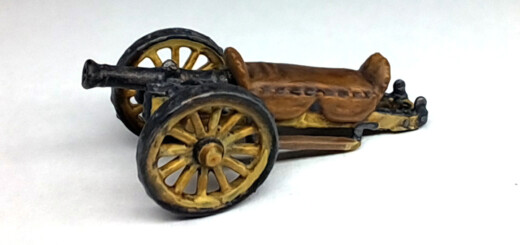
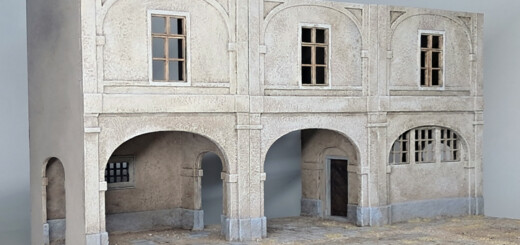
RECENT COMMENTS