214 : Essling Granary

Essling’s most iconic building was, of course, its famous granary (Schüttkasten). I had been planning to build my own 10mm Essling granary since starting my 1809 project. It needed a lot of research, planning, and adaptation to fit my ground scale.
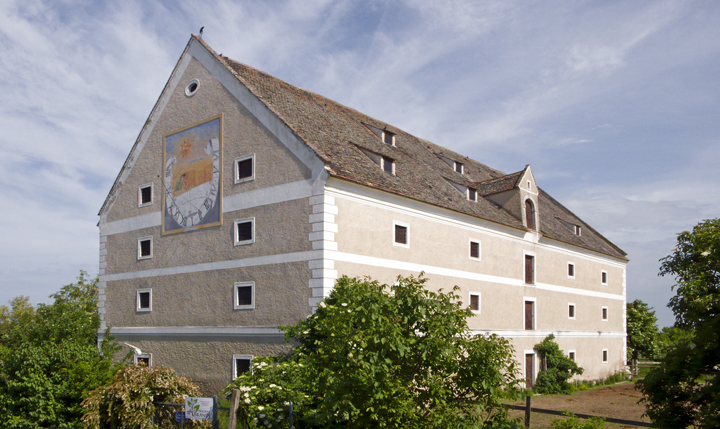
Of course, the granary still exists and is virtually intact. A to-scale model using my model scale of 1:150 would have made the building 216mm x 60mm on the tabletop! The walls themselves being over a metre thick – 6mm, to scale! On the other hand, using my ground scale of 1:2,500 would have meant a model of only 14mm x 4mm! I decided to design a model that would fit on a 100mm-square base – the size of my standard built-up area template.
My design was the usual juggling act of using the model scale for doors and the height of the building while keeping the model’s footprint as small as possible, at the same time as trying to maintain the building’s proportions and overall look. After drawing and redrawing, the model ended up being 95mm long. Keeping the same number of stories, of course, played with the proportions of the building. I foreshortened the walls as I had to but I still wanted to include all the windows of the granary. This amounted to an amazing 41 in all! – never mind the three air vents and six doors!
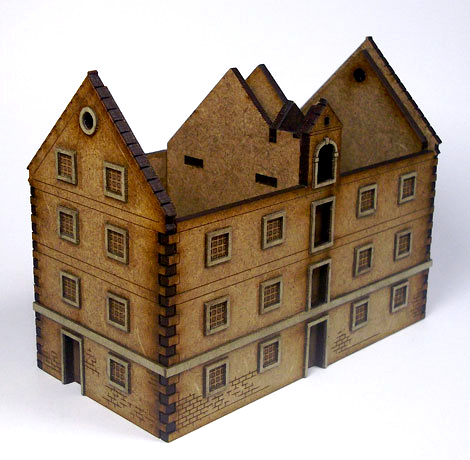
The actual building still remains in a good state of preservation. However, it wasn’t a simple task working out whether any additions had been made since the battle. There is an arched door in the northern wall that after some research appeared to be post-1809 – although the door is included in the model of the granary on display in the museum situated in the actual granary. There is also a large painting or mural on the building’s southern wall. Some tabletop models of the granary, like the arched door, include it. However, the present painting is dated 1991. My feelings were that this mural did not overpaint any decorative element contemporary with the battle, so I omitted it.

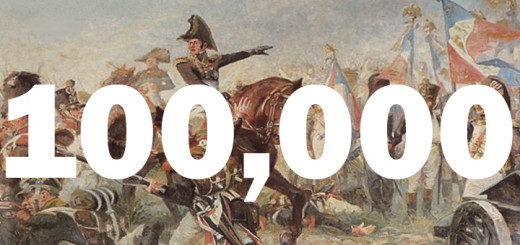
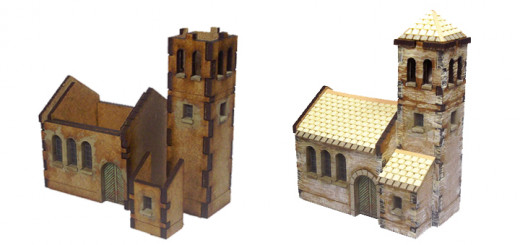
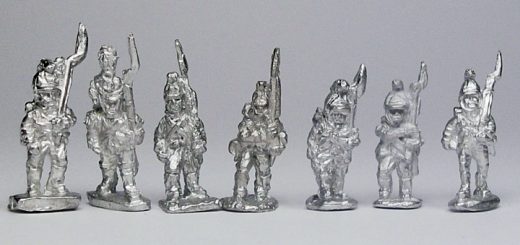
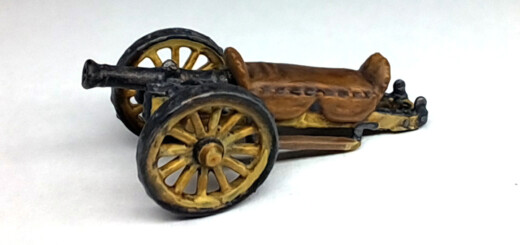
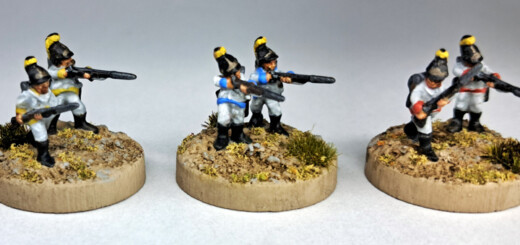

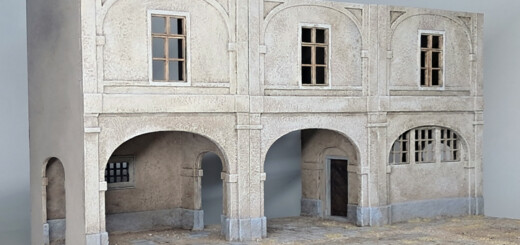
RECENT COMMENTS